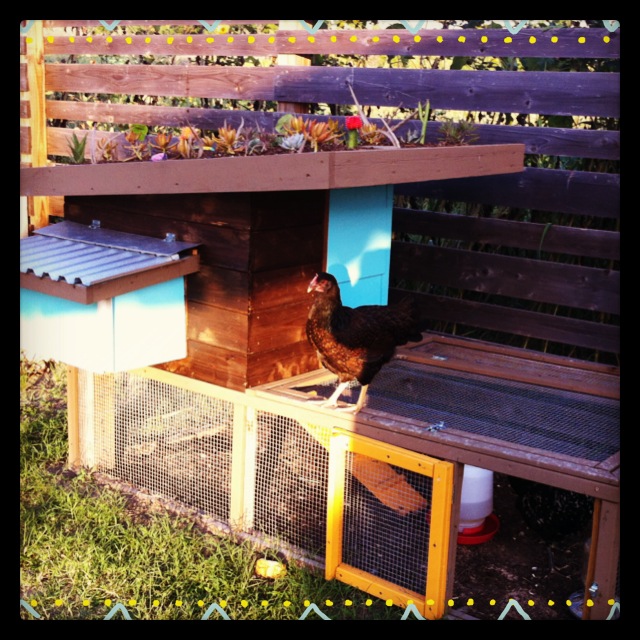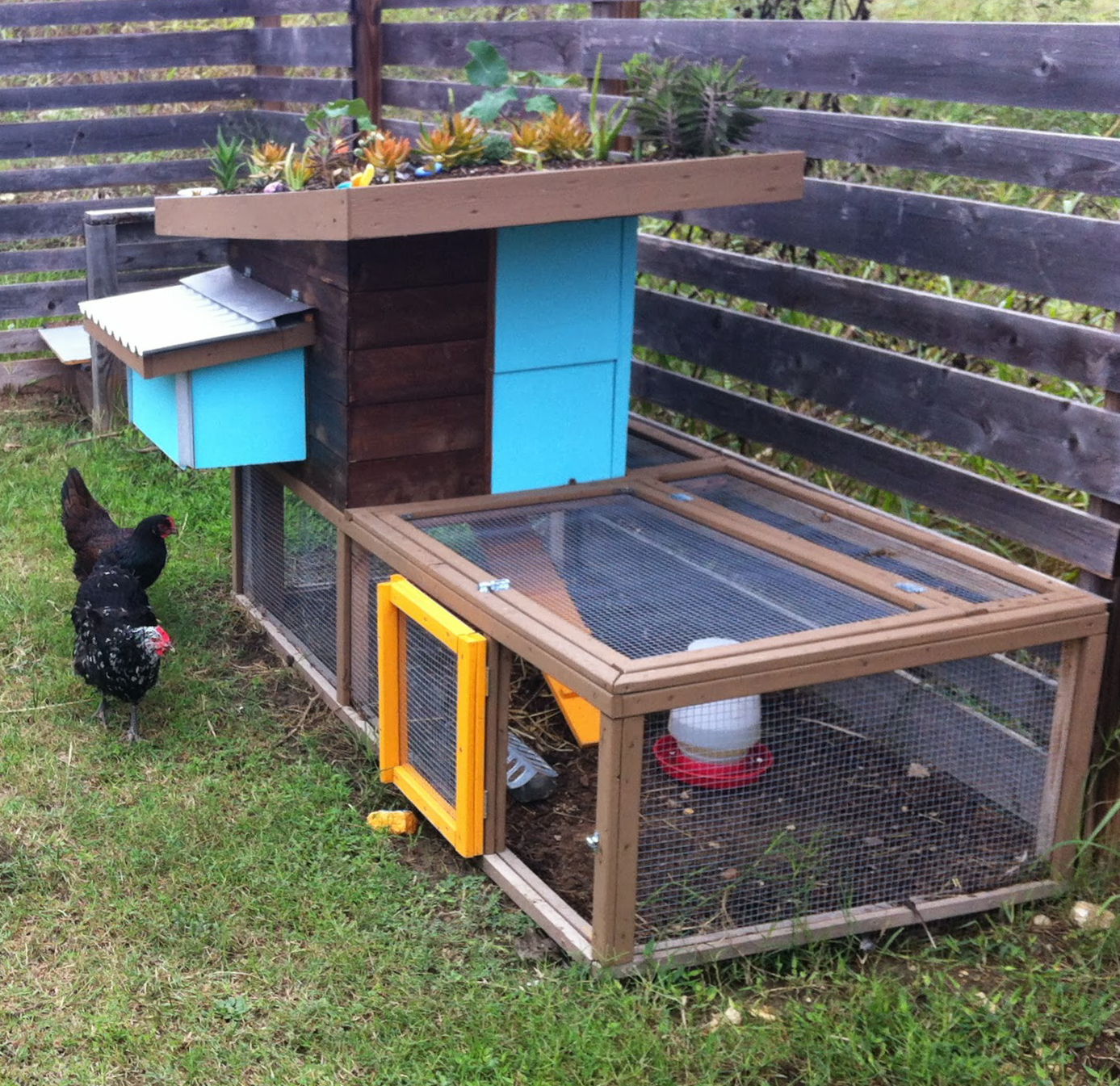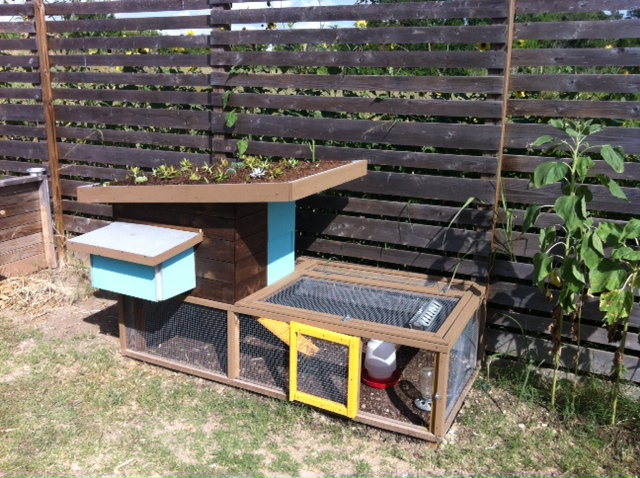Holiday Season Do it Yourself Project
 The chicken “Coop” reflects the design of the art studio I built in the backyard for my wife Taylor, which has a similar sloped roof
The chicken “Coop” reflects the design of the art studio I built in the backyard for my wife Taylor, which has a similar sloped roof
and is composed of the same materials. Lucky for me, the left over material or “construction waste” (which was
inconveniently molding under the brand shiny new studio) could be happily repurposed to build
the entire structure for free, that includes the paint and stain.
Some of the amenities our chickens Betty, Lola and Molly enjoy are:
· A radiant barrier Galvalume” D” panel roof at the nesting box.
· Radiant barrier insulation with an air gap at the Southwest corner walls.
· Roll applied rubber membrane flashing under the nesting box roof and the green roof over the roost, providing them with a very water tight covering (Dry chickens make happy chickens!).
· Venting at the back wall for good air flow through the roost from the ramp entry.
· A removable sliding floor tray in the roost box for easy cleaning.
· A hinged top at the nest box for easy egg retrieval.
· A light for heat generation when temperatures dip below freezing.
· A pop door at the side of the run for chicken access to the yard.
· A large door at the top of the screened run for easy human access.
· Mixture of native species and succulents for the top green roof plants (for their viewing pleasure).
· A 2’-0” below grade ½” X ½ “ galvanized hardware clothe enclosure to keep them safe from marauding raccoons, foxes and cats.
For more ideas or information on how to build a eco-friendly Chicken Coop contact us today.


