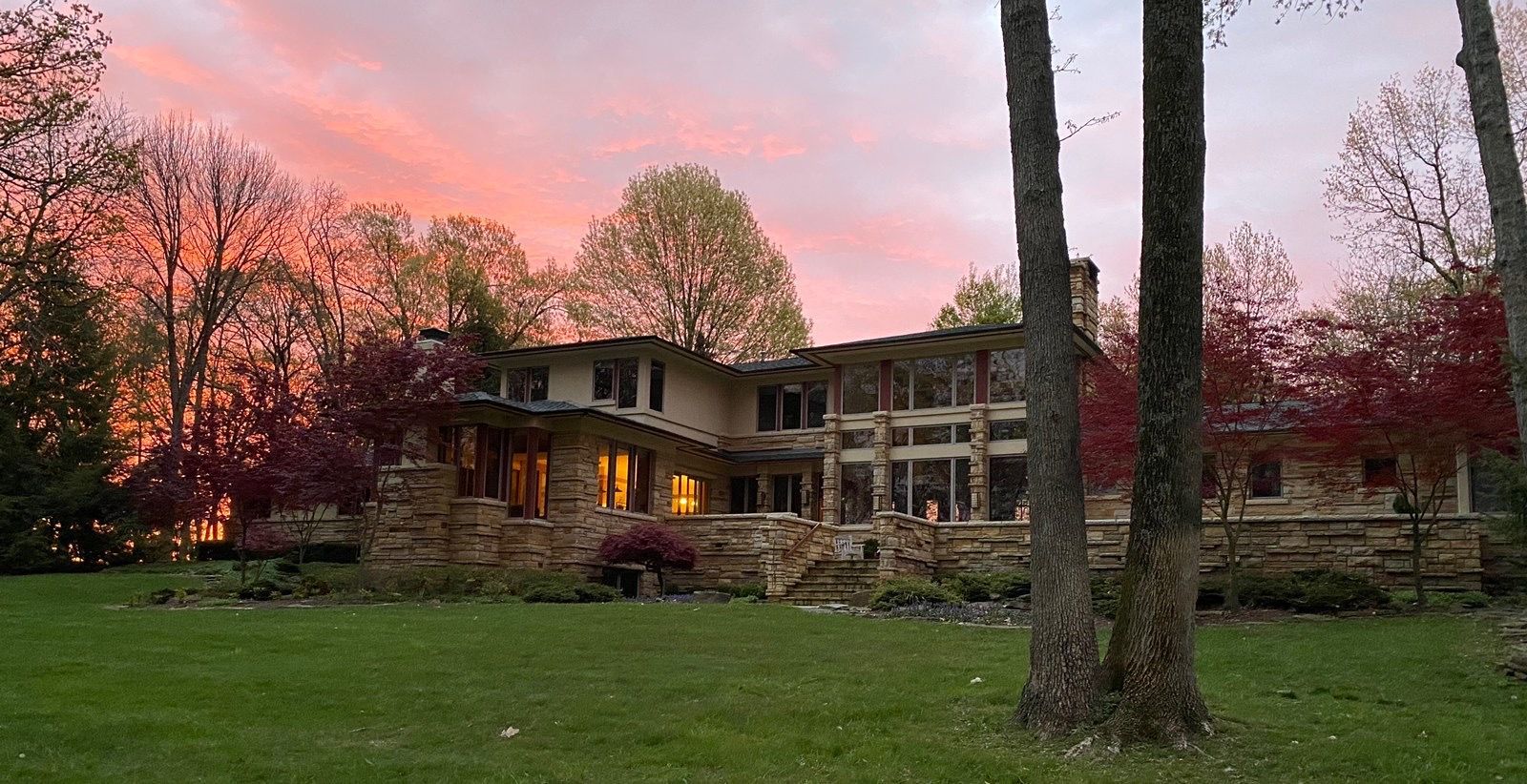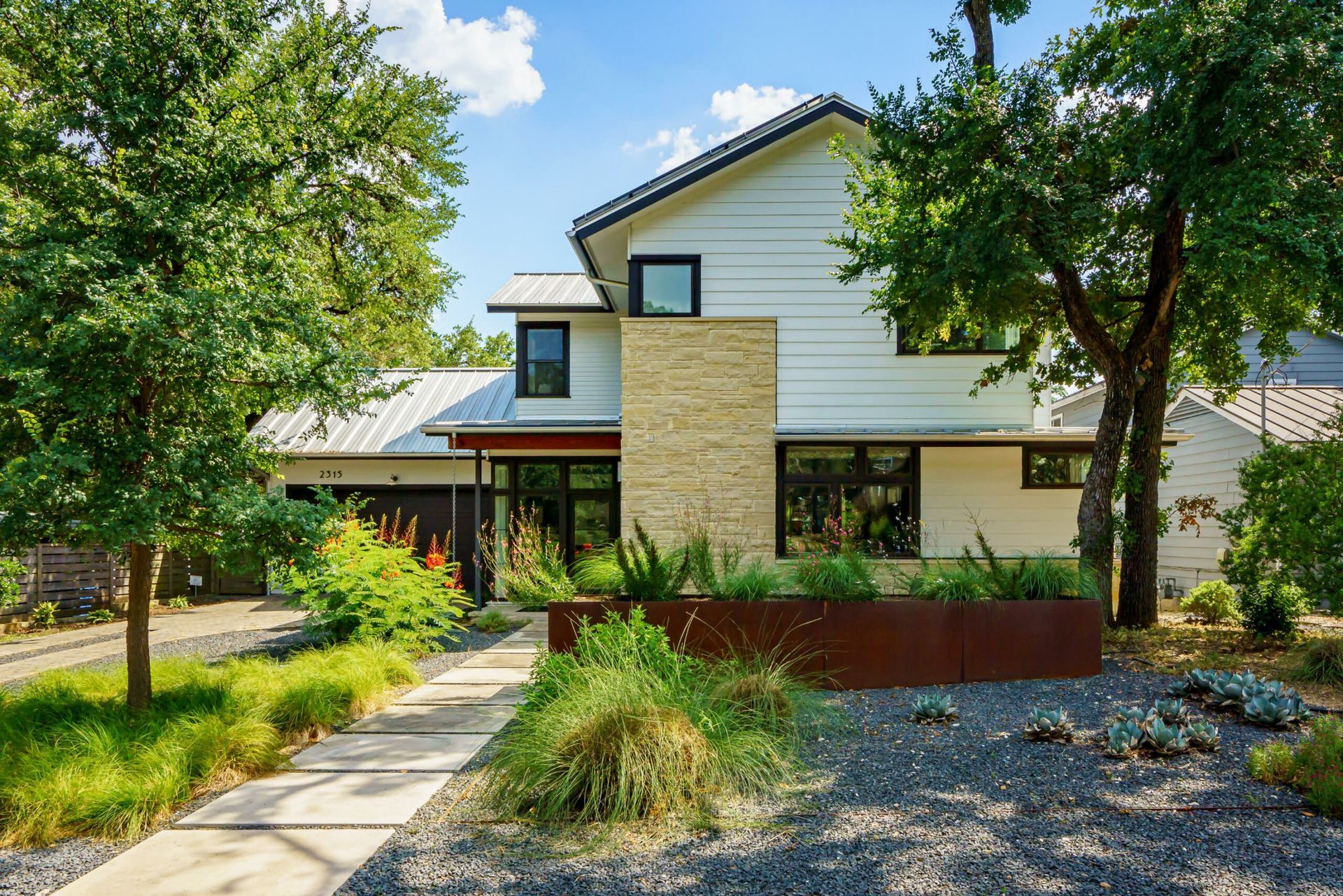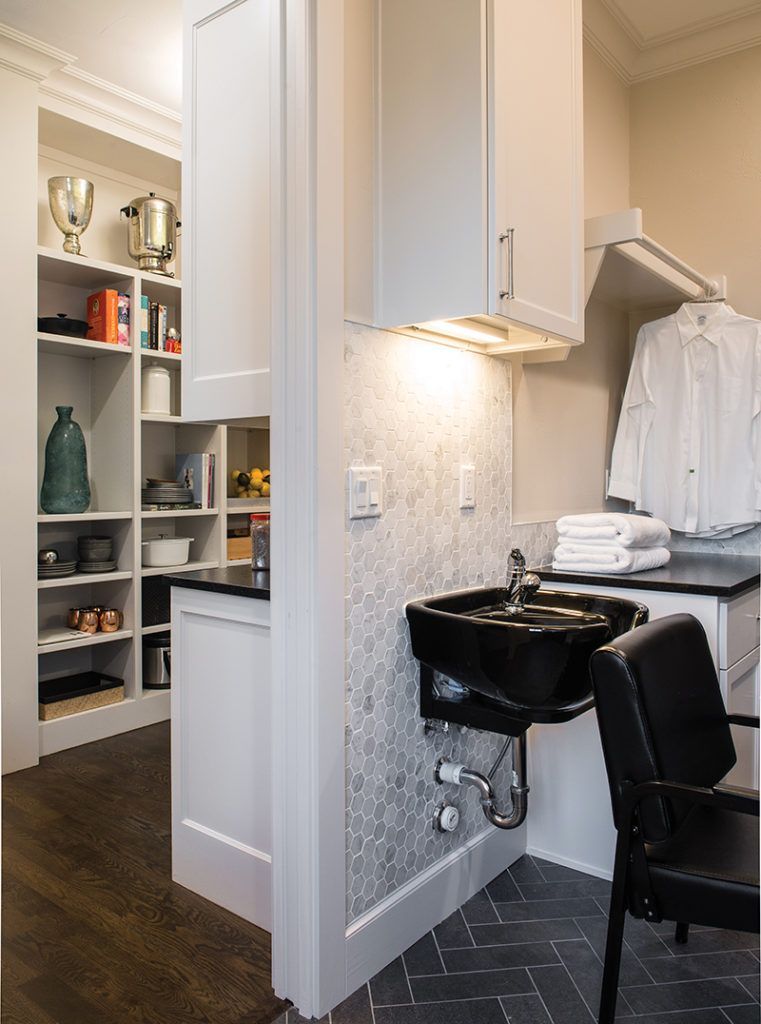Build Small, Live Large: Building less costs less but doesn’t sacrifice comfort
Written by: Alan K. Barley, AIA for the September issue of The Solar Reflector, Texas Solar Energy Society Newsletter
With more than 30 years’ experience, we at Barley Pfeiffer Architecture have been involved in almost every type of residential project imaginable. Designing high-performance homes and remodels is our specialty. To date, we’ve completed more than 450 one-off custom homes and another 250 remodels. We continually look for new challenges and solutions to help people live better, more comfortable lives.
One of the more recent residential building types to emerge is the Accessory Dwelling Unit (ADU). Essentially a small house that can be built in your backyard, ADU’s add more accessible housing and increase neighborhood density. ADU’s usually have strict local requirements, so check with your local design professional before starting one of these projects. The effort may be worth it as we have found these small structures to be beneficial to the owner and exciting to design.
Why would a homeowner want to build an ADU?
It can generate additional income. More flexibility can be achieved by using ADU’s for temporary rental space, generating additional income without having to commit to a full-time tenant. Others use the extra space as a home office or overflow living/sleeping space. For our older clients who want to comfortably “age in place,” the ADU will be housing for a caregiver.
For these microcosms of larger homes, we design ADU’s to build small but live large. As architects, we add many features of a regular-sized home into the structure of up to 1,100 square feet, the typical maximum allowable interior livable square footage. Building small means building less and for less cost. But even with these size limitations, there are several design considerations that make these units live large.
One of the most important organizing ideas is to leave as much open space as possible and cluster bedrooms and bathrooms around it. Combining living, dining and kitchen into one space means a smaller footprint for these functions. And because the spaces open up to each other, they feel and live bigger. A full-size sofa, easy chair, end tables, a coffee table and wall space for a TV can be positioned for comfortable living while leaving enough room for a full-size contemporary kitchen with a freestanding island and eating bar.
This open living space, also known as the great room, allows for two full-size bedrooms with wall closets around it and each bedroom having its own adjacent hall-accessed bathroom. This layout makes for the perfect “roommate” unit, beneficial for those homeowners who live in college towns like Austin, Texas. In a current project, we’re building an ADU alongside new home construction to provide the owners with all the advantages stated above. In fact, this client has discussed building the ADU to live in while their new home is being built.
Another aspect of our build small, live large idea is enhanced energy efficiency.
ADU’s numerous benefits would be ineffectual if they consumed inordinate amounts of energy. We strive to make every Barley Pfeiffer Architecture design – big or small, intricate or modest – be highly energy efficient. We believe a home should first be comfortable to live in without using heating and air conditioning. If we achieve that, then the mechanical systems can be smaller due to reduced energy loads. Over its lifespan, right-sized mechanical systems will be more efficient, extending their life and saving money. The homeowner realizes lower initial installation costs and reduced maintenance costs over the lifespan of the ADU.
Most people frequently consider only the initial costs when building a home. At Barley Pfeiffer, we look not only at the initial costs, but also the costs to maintain and operate the house over its lifespan. These costs can be significant, so the more efficient we can be with the design and performance of an ADU, the more money our clients save over time.
Barley Pfeiffer Architecture pioneered several passive cooling techniques to deal with designing projects in our harsh Central Texas climate. We look for cues from homes that were built before the introduction of artificial cooling and heating systems and apply modern technologies to achieve better results. Our Central Texas summers can have several 100+ degree days extending from May through October. How do you stay cool in that extreme heat? Simple: get in the shade!
The homeowners of the 1800s and early 1900s knew this simple concept and built their homes with deep porches and broad overhangs. They strategically placed their bedrooms to allow prevailing breezes to move through, keeping them cooler and comfortable. We do the same thing. Our projects feature roof systems that act as shading umbrellas for the interior, keeping the heat out. Using these fundamental techniques, combined with common sense orientation, specific window placement and tried and true shading overhangs over all windows keeps direct sunlight out. These time-honored passive design techniques keep the inside cool, resulting in greater comfort.
We believe that if you build something, you can build it well even with modest budgets. Designing ADU’s that build small and live large, incorporating region-specific passive cooling techniques that utilize cost-efficient durable materials, yields all the elements for an ADU to live large, be comfortable and maximize the unit’s efficiency for the homeowner.
Article was written and appears on Texas Solar Energy Society.




